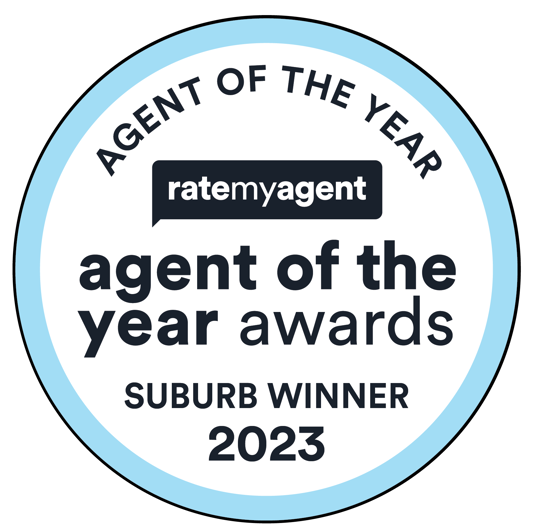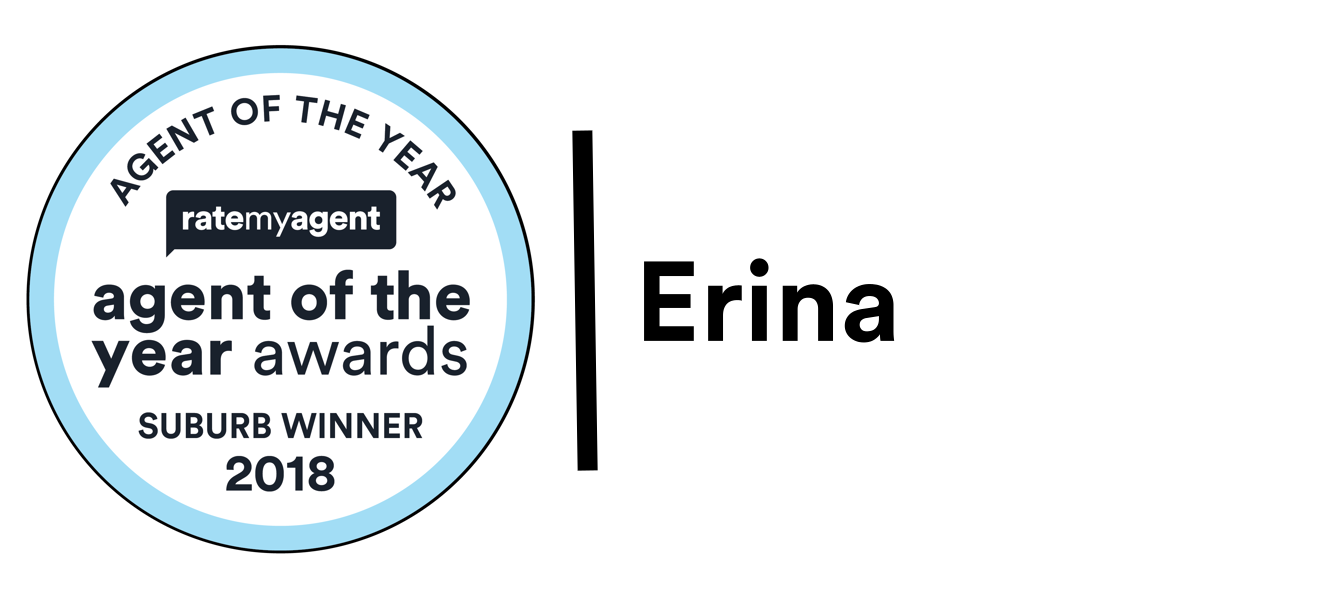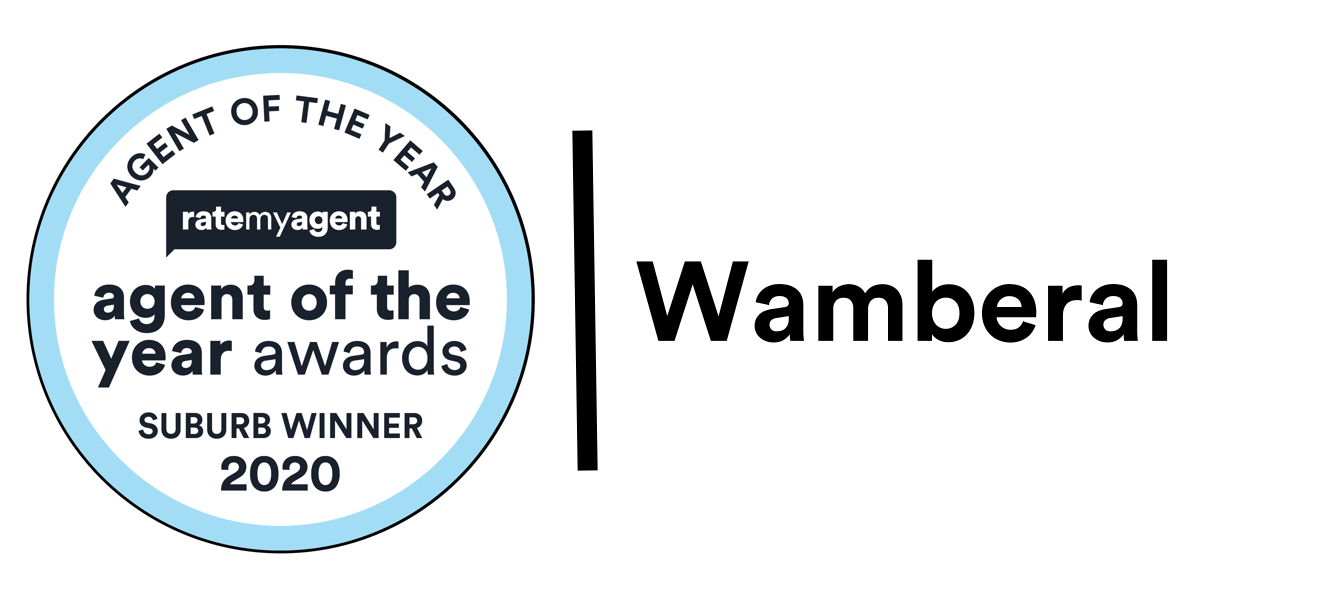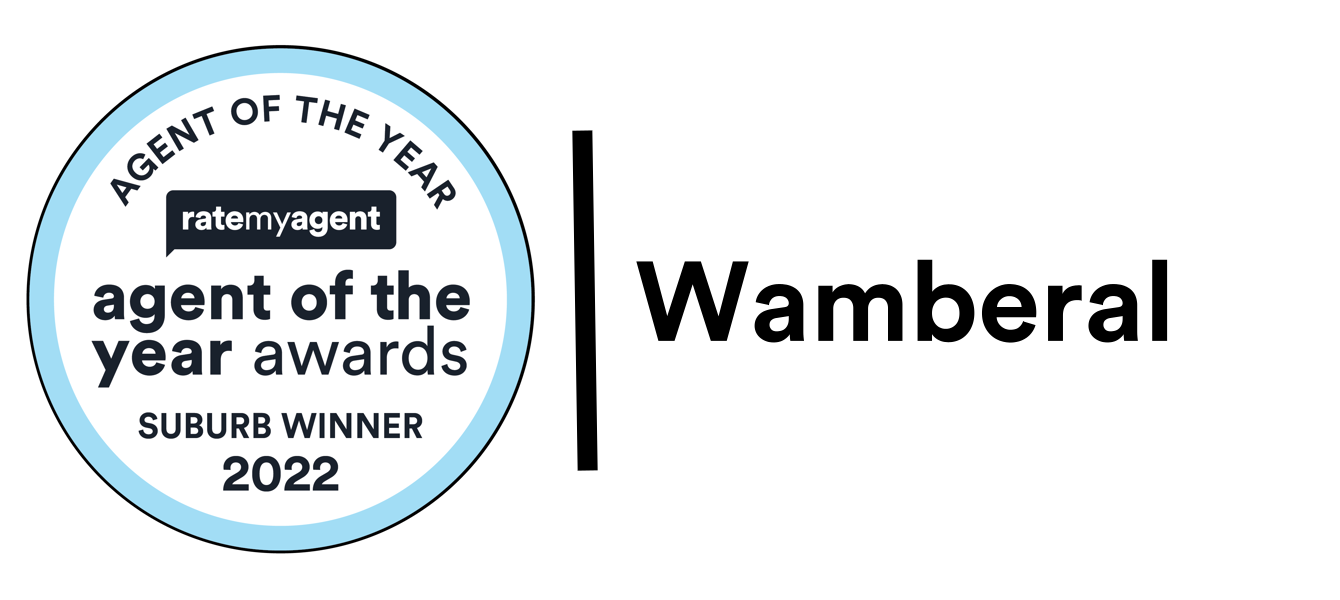11 Listings
9 Green Plateau Road, Springfield
Situated in a quiet, sought-after street in Springfield, this charming 4-bedroom, 2-bathroom house offers an excellent rental opportunity. Situated on a sunny 506sqm block overlooking a serene park reserve, the property provides a tranquil living environment while being conveniently close to local amenities.
Features of the property include:
- Main lounge room welcomes you with its cozy atmosphere leading seamlessly into the kitchen
- Updated kitchen featuring a gas cooktop, stainless steel oven, and modern pendant lights
- Four bedrooms in total, all with ceiling fans & three with built in robes
- Stylish main bathroom with wall-hung vanity, granite benchtops with double vessel sinks, a combined bath and shower, and an eye-catching feature wall tiles
- A second bathroom offers added convenience
- Open plan family and dining area at the rear of the home
- Off-street parking available for two cars.
- Ample storage, split system air-conditioning, plantation shutters, ceiling fans.
A glass sliding door opens up to the rear yard and a covered outdoor entertaining area, ideal for weekend barbecues and relaxing afternoons. Both front and rear yards are grassed and designed for low maintenance, allowing you to enjoy more leisure time. The property is strategically located near quality schools and local shops, making it a highly desirable rental option in Springfield. Don't miss out on this incredible opportunity - register your interest with our leasing team on 02 4365 2022.
Beds: 4
Baths: 2
Car Park: 1
Leased
10/37 Ocean View Drive, Wamberal
Offered for sale for the first time in 37 years, this is a rare opportunity to secure a prime beachfront apartment. Immerse yourself in this light and bright two-bedroom residence, just steps away from the glistening shores of Wamberal Beach.
Occupying an unbeatable beachfront position, this property promises instant relaxation with the tranquil ocean mere steps away. Ideally located within walking distance of Terrigal's vibrant coastal hub, you'll enjoy easy access to charming cafes, restaurants, and boutique shops. Whether you're looking for a prime investment, a dream home, or the perfect holiday escape, this property offers it all.
Flooded with natural light and offering breathtaking ocean views, the property features:
- Modern kitchen with separate pantry, dishwasher, and Corian benchtops
- Combined kitchen and living area with spectacular views
- Two bedrooms, both with built-in wardrobes
- Bathroom with Corian benchtop
- Ownership of a beachfront balcony
- Underfloor heating throughout
- Off-street parking for one car
- Direct beach access via the complex's common stairwell
Situated within strolling distance of the hub of Terrigal, buyers will appreciate the level easy walk to Terrigal Beach and The Haven as well as convenient access to Breakers Country Club, Erina Fair Shopping Centre and local tourist attractions. Don't miss your opportunity to secure this incredible apartment, call Scott Hunter on 0415 632 856.
Council Rates: $1,587 p.a.
Water Rates: $1,229 p.a.
Strata Levies: $1,378 p.q
Beds: 2
Baths: 1
Car Park: 1
For Sale - Contact Agent
37 Columbus Street, Hamlyn Terrace
Setting a new standard for luxurious single-level living in the highly sought-after neighborhood of Hamlyn Terrace, this spectacular Beechwood home has been meticulously designed and finished for relaxed family living and lavish year-round entertaining.
Completed in 2020 and finished to the highest standards throughout, the modern interior is bathed in natural light, creating a seamless flow from one living space to another, culminating in an ultimate outdoor oasis. The impressive covered outdoor entertaining area overlooks beautifully landscaped gardens and a lush, level yard, perfect for children and pets to enjoy year-round.
Nestled in a sought-after enclave surrounded by quality homes, it offers both elegance and convenience. Featuring:
- Immaculate near new Beechwood home set on an ultra-low maintenance 523sqm level block
- Gourmet kitchen with a deluxe 900mm natural gas cooking, filtered water to sink, fridge plumbing and double door walk-in pantry
- Expansive open plan living and dining area leading out to the perfect outdoor entertaining area.
- The second living is a private media room adorned with stylish plantation shutters.
- Luxurious main bathroom featuring freestanding oval deep bath
- A laundry to love with finishes to impress the most fastidious buyer.
- Serene master bedroom complete with a generous walk-in robe and ensuite
- Three great sized bedrooms, each carpeted and equipped with built-in wardrobes.
- Double automatic garage currently converted for garaging and home office with glass sliding door, and efficient zoned ducted air conditioning
- Captivating, covered entertainment area enveloped by lush tropical gardens, ensuring utmost privacy, included with TV input, ceiling fans, and the perfect play area for the children or pets to play.
Extras: Plantation shutters throughout, oversized stacker doors opening the entire internal living to the outdoor living, Astro turf in children's play area, Stunning tropical gardens framing the entire back yard.
Land rates: $1,446.23 PA
Water rates: $994.02 PA
Situated near top-rated schools, and convenient shopping options, this stunning residence offers an exceptional lifestyle. You'll find yourself just a short drive from Warnies Cafe, the vibrant shopping precinct at Wadalba Shopping Village, and the picturesque Tuggerah Lakes. This home embodies a blend of sophisticated living and practical convenience, providing a tranquil haven for those seeking the ultimate in modern comfort and style. Don't miss your opportunity to secure this incredible home, contact Susan Svenson on 0408 764 030.
Beds: 4
Baths: 2
Car Park: 2
$1,010,000
1 Lavinia Street, Forresters Beach
Extraordinary opportunity to buy a beach side lifestyle location just meters from beautiful Spoon Bay at Forresters Beach. Live or use as a holiday home. The size of this home presents a number of exciting possibilities. Homes rarely come to market in this special location.
Quality main kitchen with walk in pantry, ocean views from the front balcony, living area and main bedroom. Built in wardrobes, storage and an exceptionally large double garage with workshop area and room for caravan/boat parking. Easy care yard with coastal native plantings. Ocean breezes keep this home cool during summer and there is beautiful north facing outdoor living to enjoy the sunshine.
Rates: $3230.52 p/a
Water: $994.02 p/a
This property is 5 mins to Terrigal, Wamberal, great restaurants, shopping, and coastal living. If you wait, you will miss out contact Susan on 0408 764 030 to book your private inspection.
Beds: 5
Baths: 2
Car Park: 2
Sold
2/34 George Street, East Gosford
Positioned in a boutique complex of three in the desirable Caroline Bay enclave, this beautifully presented townhouse on George Street, East Gosford, is the ideal choice for professional couples, retirees, or anyone seeking a low-maintenance lifestyle.
Freshly painted & enjoying a sundrenched aspect, the spacious home boasts:
- Three generous double bedrooms, two featuring ensuites
- Air-conditioned, light filled living that seamlessly extends to an elevated timber deck
- A contemporary kitchen with a walk-in pantry, gas cooktop, dishwasher, and stone benchtops
- A well-appointed main bathroom with a relaxing tub
- Double lock-up garage with an automatic door
- Built-in robes, LED lighting, and NBN connectivity
Council Rates: $1192 approx.
Water/Sewer: $1063 approx.
Whether you prefer to entertain in the private fenced courtyard or on the upstairs deck, you'll appreciate the district views while dining alfresco.
The Caroline Bay area is known for its serene atmosphere and close proximity to essential amenities. Spend your weekends exploring nearby parks, Brisbane Water or enjoying the vibrant local dining scene. The townhouse's prime location is only an 3 minute walk to the local Shopping Village public & private schools, Regional Art Galley & Japanese Gardens
For more information or to schedule a viewing, contact Scott Hunter at 0415 632 856.
Beds: 3
Baths: 3
Car Park: 2
$905,000
62 Perratt Close, Lisarow
Located in a peaceful cul-de-sac on Perratt Close, this single level residence offers the perfect blend of tranquility and modern living. Set on a generous 629m² block, the home is situated on a level north-facing lot, ensuring it is bathed in sunlight throughout the day.
Features include:
- Four bedrooms, master with ensuite and ceiling fan
- Spacious formal lounge room with separate dining area
- Combined kitchen and family room overlooking the inground pool
- Kitchen with gas cooking, dishwasher, breakfast bar and separate pantry
- Family friendly three-way bathroom
- Double lock up garage with automatic doors and drive-through access
- Reverse cycle air-conditioning, built in wardrobes, natural gas and solar panels
Council Rates: $1696 approx.
Water/Sewer: $1147 approx.
Flowing from the family room is the covered outdoor entertaining area, ideal for family gatherings or casual weekend barbecues. A fully fenced yard guarantees privacy while the sparkling inground pool invites you to cool off on warm summer days.
Lisarow is a family-friendly suburb known for its excellent amenities and community spirit. Proximity to top schools like Niagara Park Primary School and Lisarow High School makes it an ideal location for families. Enjoy easy access to local parks, shopping centers, and public transport options. This sundrenched home offers a rare opportunity to enjoy premium living in a sought-after locale, contact Scott Hunter on 0415 632 856 to arrange your inspection!
Beds: 4
Baths: 2
Car Park: 2
Under Offer
56 Davies Street, Kincumber
Located in the heart of Kincumber, this delightful 3-bedroom house on Davies Street offers a perfect blend of comfort and convenience. Beautifully presented and ideal for a multitude of buyers with its easy care, single level floor plan.
The sun-drenched block enjoys a north-easterly aspect and features:
- Modern kitchen with electric appliances, granite benchtops & plenty of cupboard space
- Sun filled lounge room with reverse cycle air-conditioning
- Three bedrooms in total, two with built in robes, master with ceiling fan
- Modern main bathroom with bathtub
- Laundry adjoining the kitchen with separate second toilet
- Double carport with additional off street parking
- Spacious second living and dining area with air-conditioning
Step outside to discover two fantastic outdoor entertaining spaces with your choice of the covered timber deck or the private alfresco area, perfect for family barbecues or a quiet evening under the stars. The beautifully landscaped and fully fenced yard offers privacy and security, making it an ideal space for children or pets to play.
Located in a family-friendly suburb, you'll be close to Kincumber Shopping Village, parklands and waterway, and a great mixture of private and public schools. Don't miss out on this opportunity to secure a wonderful home in a sought-after location. Contact Scott Hunter on 0415 632 856 and make this charming house your new home!
Beds: 3
Baths: 1
Car Park: 2
Sold
3 Supply Court, Terrigal
**Garage not included in lease**
** Shared Driveway **
Nestled in a serene cul-de-sac, this quality-built family home offers a peaceful and private retreat just minutes from the vibrant heart of Terrigal and the shopping mecca of Erina Fair. With a brick and colorbond exterior, the property boasts light-filled interiors and a fresh modern aesthetic throughout. The main lounge features timber floors and leafy views, seamlessly connecting to a dedicated dining area and an inviting front balcony.
The kitchen offers a dishwasher, gas cooking, ample bench and cupboard space, and a walk-in pantry. It opens out to a charming rear walled courtyard, perfect for intimate gatherings. A fantastic second living room offers bright and breezy spaces with effortless flow to a sunny al fresco patio, making it ideal for entertaining. The three spacious bedrooms all come with built-in robes, including an elegant master suite with private patio access and an enticing second bedroom featuring a bonus sitting room and home office.
Enjoy elevated district views and coastal breezes from the sundrenched top-floor patio. The family bathroom with a separate WC is conveniently situated on the upper level, while an internal laundry with an additional WC is located on the entry level—perfect for busy family living.
With its prime location near top schools like Terrigal Public School and easy access to local amenities, this home won't last long. Contact us today to secure your slice of paradise!
Beds: 3
Baths: 2
Leased
4 Mimba Close, Niagara Park
Positioned in a quiet cul-de-sac and offering a serene bushland vista, this spacious five-bedroom, two-bathroom house is a perfect sanctuary for large families. With a well-thought-out floor plan, the home offers ample space for everyone to relax and unwind.
The heart of the home is undoubtedly the expansive living area, which flows seamlessly to your choice of the private covered entertaining area or the elevated front deck with bushland views.
On the lower level of the home, the rumpus room doubles as a fifth bedroom with ensuite allowing flexibility to the new owners. A thoughtful garage conversion provides an additional living area, ideal for a games room or a work from home space.
Freshly painted with new carpet throughout, the home also features:
- Four bedrooms with ceiling fans, two with built-in robes
- Kitchen with double pantry, gas cooking and dishwasher
- Functional three-way bathroom with separate toilet
- Reverse cycle air-conditioning
- Neat landscaped grounds
Water rates: $994
Council rates: $1462
Niagara Park is a family-friendly suburb known for its community spirit and proximity to essential amenities. Quality schools such as Niagara Park Public School and Lisarow High School are within a short drive, making school runs a breeze. The suburb also boasts excellent public transport links, connecting you effortlessly to nearby shopping centres and recreational facilities.
Don't miss out on this fantastic opportunity to secure your dream family home in Niagara Park. Act now and contact Scott Hunter to make this beautiful property yours today!
Beds: 4
Baths: 2
Car Park: 1
$910,000
57 Springfield Road, Springfield
Discover this generously sized family home located on Springfield Road, Springfield. With five bedrooms and two bathrooms, this residence offers ample space for a growing family. The open-plan living area is perfect for family gatherings, while the fully fenced backyard provides a safe space for children to play.
Features of the property include:
- Five bedrooms in total, all with built in robes, master with ensuite
- Spacious kitchen with electric cooking, dishwasher and ample storage
- Three living areas
- Large double lock up garage with extra room for storage
- Internal laundry with separate toilet
- Ample storage throughout the home
- Covered outdoor entertaining area adjoining the spacious fully fenced yard
Extras include:
- Split system air-conditioning
- Gas heating
- Solar
- Ring camera system surrounding the home for tenant use only.
Springfield is a vibrant suburb known for its community spirit and convenient amenities. Enjoy close proximity to local parks, shopping centers, and public transport options. Families will appreciate being within the catchment area of reputable schools, ensuring quality education is just a short distance away.
This property is an exceptional opportunity for those seeking a spacious and central rental home. With features designed for comfortable living, such as built-in robes and split system air conditioning, it won't be available for long. Register your interest with our team today!
Beds: 5
Baths: 2
Car Park: 2
Leased
45 Bay View Avenue, East Gosford
Showcasing East Gosford's most expansive view, this master-built and architecturally designed residence, overlooks Brisbane Water and its surrounding suburbs.
From the moment you step inside, you'll be captivated by the spacious and thoughtfully designed interiors that offer a perfect blend of elegance and functionality. The expansive living areas are ideal for both relaxed family living and sophisticated entertaining.
First Floor:
- Spacious formal living comprising of lounge and dining rooms which overlook the private front courtyard with Northerly aspect
- The gourmet kitchen has bespoke cabinetry, blue pearl marble bench tops, quality appliances & ample storage space.
- Expansive family and meals area which transition to the oversized covered entertaining area to enjoy the amazing vista
- Two double bedrooms, both with custom fitted built in wardrobes and ceiling fans
- Main bathroom with high-end finishes, spa bath, separate toilet and European laundry
Ground Floor - A self contained area ideal for an extended family, incorporating:
- Expansive rumpus room with reverse cycle air conditioning
- Kitchenette with green marble bench tops
- Two bedrooms with built in wardrobes
- Second bathroom with spa bath, separate WC
- Access to the large private entertaining area, ideal for alfresco dining where the dynamic views interchange with the light and time of day
- Underground 4 car garage with additional car bay and storage area
- Main laundry with additional WC
Lower Ground Floor:
- Resort style indoor, inground pool with solar heating and space to entertain
- Workshop / storage area
- Third bathroom.
Additional features:
- Fenced backyard with fruit trees
- 32 solar panels with Tesla Powerwall battery unit
- Stair lift to accommodate a wheelchair with access to all three levels
- Two water tanks and irrigation system
- Automated security gate at entry
- Security system with cameras
- NBN fibre to the premises
- Ducted air conditioning throughout.
East Gosford is renowned for its vibrant community atmosphere and excellent amenities. Enjoy easy access to local parks, shopping precincts, and dining options. Families will appreciate the proximity to quality educational institutions such as St. Joseph's Catholic College and East Gosford Public School.
Don't miss this rare opportunity to secure this executive residence in one of East Gosford's most desirable streets. Only an internal inspection will truly reveal the size and quality of this much loved family home. Contact Scott Hunter on 0415 632 856 today to arrange your viewing and take the first step towards making this dream home yours!
Beds: 4
Baths: 3
Car Park: 5
For Sale - Contact Agent
























