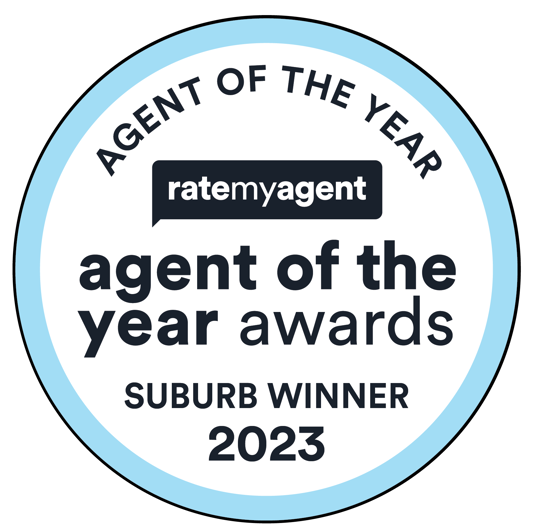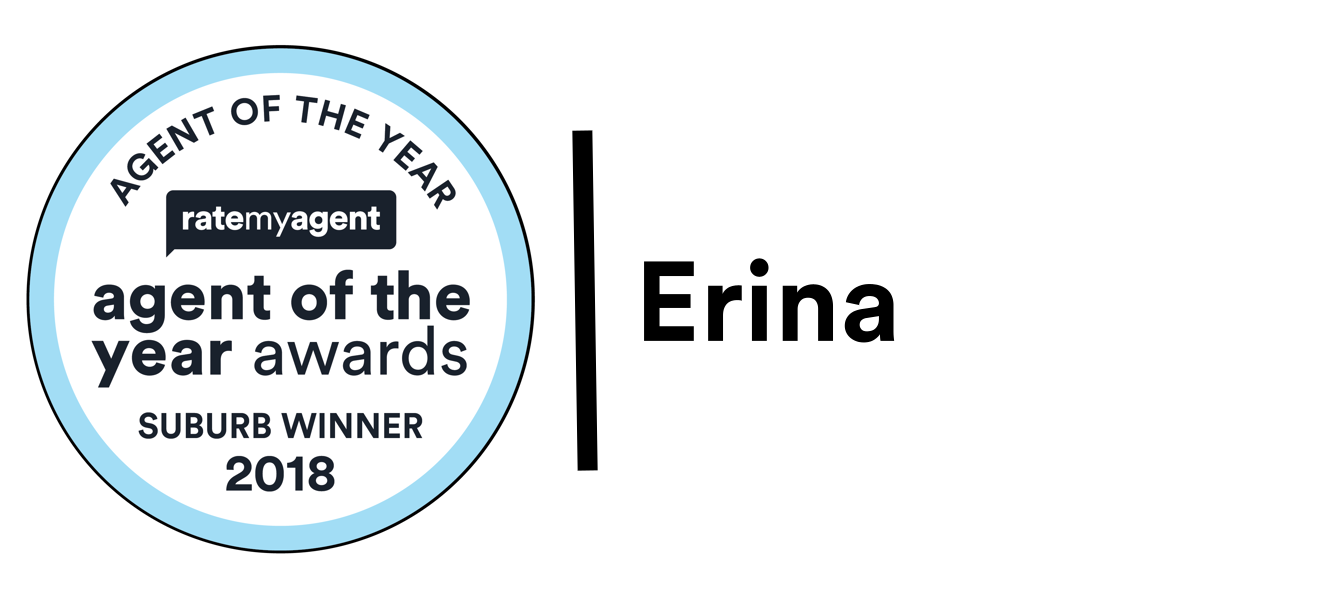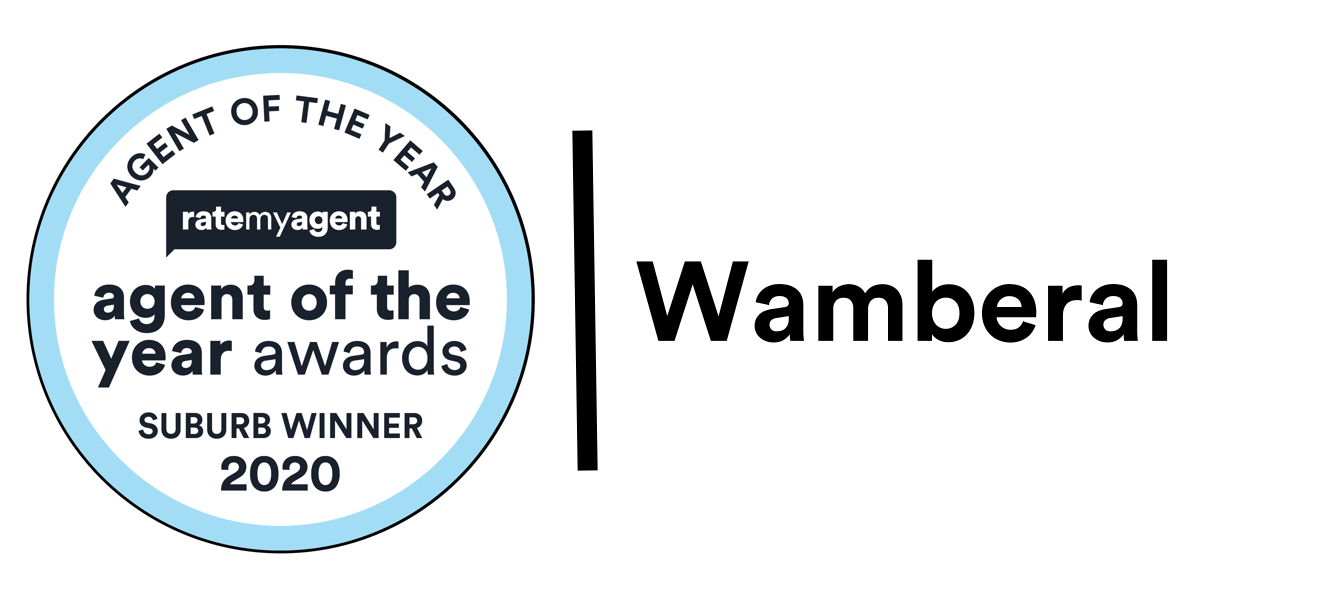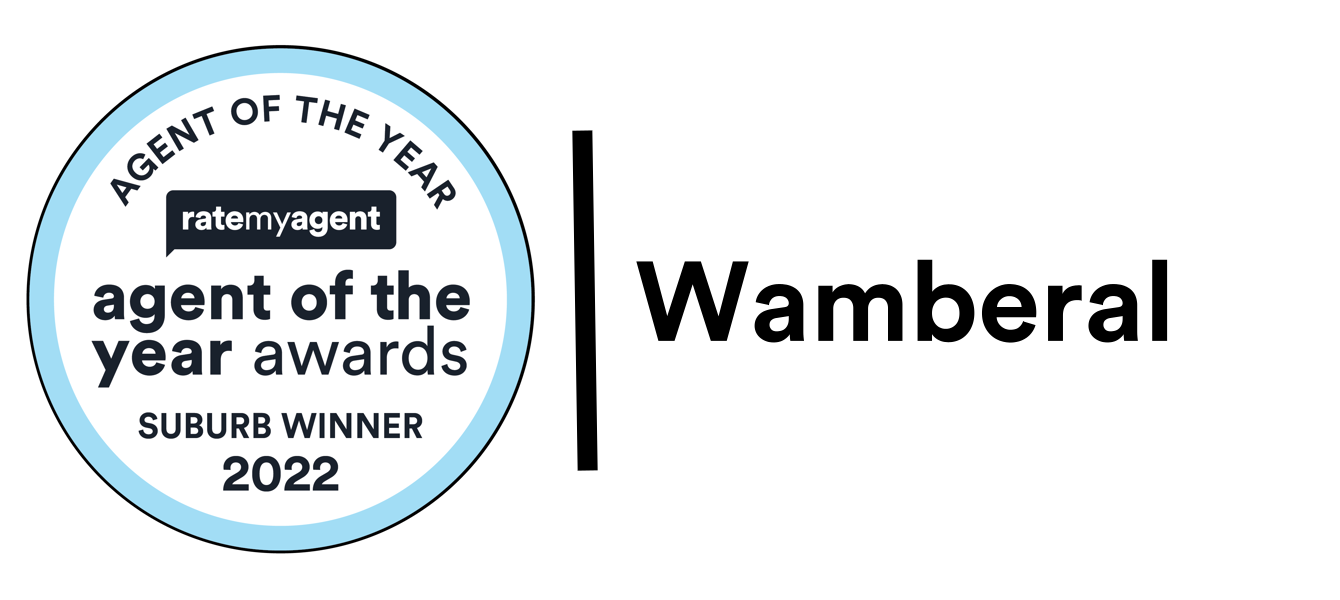224 Listings
24 Joan Street, Forresters Beach
Setting a new benchmark for luxurious living in one of Forrester's Beach's most sought-after neighbourhoods, this spectacular single level home has been impeccably designed and finished for relaxed family living and lavish year-round entertaining.
Completely renovated throughout and finished to the highest of standards, a modern interior drenched with natural light leaves a lasting first impression, flowing seamlessly from one living space to another before progressing to your ultimate outdoor oasis. The incredible covered outdoor entertaining area is ideal for year-round entertaining whilst enjoying the views over the landscaped gardens, spa area, fire pit area and lush level rear yard.
The centrepiece of the home is the striking designer kitchen with high end appliances, induction cook top, integrated dishwasher and stunning breakfast bar. A luxurious master suite is treated to a walk-in robe and updated ensuite bathroom with under floor heating, whilst the remaining bedrooms all enjoy built in wardrobes and share a beautifully updated main bathroom with high-end fittings and under floor heating.
Superbly finished throughout, this stunning home is perfectly positioned within minutes to all the area's leading amenities including a variety of leading schools, shops, transport, café's, restaurants and amazing local beaches. Single level homes of this calibre certainly don't come along often so don't miss out on your opportunity to inspect this amazing property today.
Features of the property include:
- 4 generously sized bedrooms in total plus study nook, 3 bedroom's feature built in wardrobes.
- Gorgeous master suite with walk in robe and beautifully updated ensuite bathroom.
- Spacious floor plan with both formal and casual living zones to choose from.
- Striking designer kitchen with high-end stainless-steel appliances, integrated dishwasher, Zip tap with chilled, sparkling and boiling water, and huge breakfast bar.
- Incredible covered outdoor entertaining area adjoining the fire pit area, spa and level rear yard perfect for year-round entertaining.
- 546sqm block in a highly sought after family friendly neighbourhood.
- Double lock up garage with remote and internal access.
- Extras include: Ducted air conditioning throughout, combustion fireplace, recently updated paint, flooring, bathrooms, kitchen, laundry & LED lighting throughout plus much more.
For more information or to arrange your inspection contact Jason Easton today on 0422 966 508.
Beds: 4
Baths: 2
Car Park: 2
$1,570,000
32 Tall Timbers Road, Wamberal
Its time to get excited! This place certainly ticks all the boxes.
Firstly, the location is brilliant, perfectly positioned on a sun-drenched 656sqm block of land in a highly sought-after and ultra convenient position within easy walking distance to a range of Wamberal's leading amenities including a variety of local schools, shops, public transport, café's, restaurants and only minutes to the golden sands of Wamberal Beach and beyond.
Secondly, this stunning single level home has just undergone a complete transformation throughout and is finished to the highest of standards making it ideal for a multitude of buyers, including downsizers, investors, retirees or young families, in-fact this place is just about perfect for any savvy property buyer looking to enter the highly sought after Wamberal beachside property market.
So, if you've been searching for that perfect ultra-modern single level home with nothing left to do then don't miss out on your opportunity to inspect this stunning home today.
Features of the property include:
- Spectacular 4-bedroom single level home in a highly sought-after beachside neighbourhood.
- Luxurious Master suite features built in robes and stunning brand new ensuite bathroom.
- Striking designer kitchen with stone bench tops, stainless steel appliances, dishwasher & stunning Island bench.
- Spacious & light-filled open plan lounge, dining, and kitchen area.
- Beautiful brand-new main bathroom and internal laundry.
- Impressive covered outdoor entertaining area creating an awesome year-round indoor / outdoor entertaining option.
- Double lock up garage situated to the rear of the property with additional off-street parking available.
- 656sqm north to rear facing block with beautifully landscaped gardens & huge level yard just perfect for the kids and pets to play all year round.
- Extras include: Reverse cycle air conditioning, new paint, flooring and lighting throughout, ceiling fans, & much more.
Properties like this in such a sought-after location don't come along often so to arrange your inspection call Jason Easton today on 0422 966 508.
Beds: 4
Baths: 2
Car Park: 2
Sold
1073 Yarramalong Road, Wyong Creek
SOLD Off Market By Susan Svenson
Beds: 5
Baths: 2
Car Park: 2
$1,900,000
16 Woodland Road, Terrigal
Situated in a quiet, family-friendly neighbourhood, this beautifully presented home offers the perfect blend of comfort and convenience. Enjoying a sunny north-facing aspect on a generous 511m² lot, it showcases a spacious layout with separate living options complemented by soaring high ceilings and stylish new flooring throughout.
Located within walking distance to transport, schools, parks, cafes and Terrigal Beach, this immaculately presented home is move in ready and a must see for families, downsizers and investors alike.
Features Include:
- Three generous bedrooms, each with built-in wardrobes
- Beautifully renovated bathroom with frameless shower screen and separate toilet
- Open plan living and dining area boasting high ceilings and abundant natural light
- A neat kitchen and adjoining dining room, with bi-fold doors, overlooks a picturesque front lawn and tiled patio
- Large sunroom with a tranquil, leafy outlook, ideal for relaxing or entertaining
- Additional sitting room also with a lovely outlook over native vegetation
- A secure, low-maintenance backyard with beautifully landscaped gardens and a garden shed for extra storage
- Split system air conditioning
- 6.6KW solar system
- LED Lighting
Located just moments away from Terrigal Primary and High Schools, parks, cafes, and the famous Terrigal Beach, this home offers the ideal coastal lifestyle with easy access to transport and all the amenities you need.
You will have to inspect the property to fully appreciate the peaceful ambience, and cool sea breezes this property enjoys, don't miss the opportunity to secure this gem in one of Terrigal's most sought-after streets! Contact Josh Svenson on 0431 715 509 for more information or to arrange your inspection.
Beds: 3
Baths: 1
$1,150,000
28B Kings Avenue, Terrigal
Have you been waiting for that perfect opportunity to arise in the highly sought-after beachside suburb of Terrigal…?
Well, here it is…. Often sought but rarely found, this sensational Torrens Title Duplex offers incredible lifestyle convenience only minutes to all the area's leading amenities including a variety of local schools, shops, transport, café's, restaurants, and the Golden Sands of Terrigal Beach & Esplanade and beyond.
Meticulously maintained and beautifully presented throughout, the fantastic home will hold wide appeal for young families, investors, downsizers and retirees alike. Featuring 3 generously sized bedrooms in total, 2 bathrooms, double lock up garage and a variety of spacious living zones set over its expansive and light filled layout makes this remarkable property is a must to inspect.
Features of the property include:
– 3 generously sized bedrooms in total. All bedrooms equipped with built in wardrobes.
– Master suite with walk in robe and ensuite bathroom.
– Choice of formal and casual living zones to choose from.
– Well-appointed kitchen with dishwasher, and breakfast bar and separate dining area.
- Sundrenched north facing aspect with distant ocean views.
– Fully fenced level backyard area with low maintenance courtyard.
– Double lock up garage with remote and internal access available.
– Extras include: Freshly painted throughout with new flooring and carpets into the bedrooms, Reverse cycle air conditioning, internal laundry and much more.
For more information or to arrange your inspection of this beautiful property call Jason Easton today on 0422 966 508.
Beds: 3
Baths: 2
Car Park: 2
$1,005,700
8 Riatta Street, Erina
Rarely does an opportunity like this present itself! North facing, sundrenched all day with completely cleared and usable acres in a highly sought-after position just a stone's throw from all the area's leading amenities.
Possessing undeniable street appeal with beautiful designer landscaped gardens ensuring privacy from every angle and perfect aspect, this stunning single level home has been perfectly designed and finished for relaxed family living and lavish year-round entertaining and sits perfectly on approx. 1.23 acres of prime level land.
Beautifully updated modern interior with natural light that leaves a lasting first impression, flowing seamlessly from one living space to another before progressing to your ultimate outdoor oasis. The centrepiece of the home is the striking designer kitchen with integrated appliances, butler's pantry and stunning Tasmanian blackwood island bench. An impressive master suite is treated to a luxurious dressing room and ensuite bathroom, whilst the remaining bedrooms share a huge main bathroom with bath.
Supplying year-round entertainment is the resort style swimming pool, multiple outdoor entertaining areas to choose from and a huge amount of flat useable land just perfect for the kids and pets to play all year round.
Perfectly positioned within easy walking distance to Erina Fair Shopping Centre, as well as a variety of leading schools, shops, transport, cafés and beautiful beaches this amazing property presents one lucky buyer the opportunity to buy into one of the Central Coast's finest acreage pockets.
Features of the property include:
- 3 generously sized bedrooms with potential to add 4th / 5th bedrooms if needed.
- Impressive master suite with luxurious dressing room and ensuite bathroom.
- Striking designer kitchen with integrated appliances, induction cook top, butler's pantry & huge island bench.
- Choice of formal, informal, and casual living zones to choose from.
- Multiple outdoor entertaining options to choose from overlooking the in-ground swimming pool.
- 5009sqm of land with designer landscaped gardens, a perfect north facing aspect and loads of level, useable space.
- Double lock up garage with additional workshop & storage space. Additional storage shed to the rear of the property.
- Extras include: Reverse Cycle air conditioning, combustion fireplace, solar electricity, ceiling fans, connected to town water and much more.
Opportunities to purchase a lifestyle property in such a central location don't come along often so for more information or to arrange your viewing call Jason Easton today on 0422 966 508.
Beds: 3
Baths: 2
Car Park: 2
$2,145,197
37 Columbus Street, Hamlyn Terrace
Setting a new standard for luxurious single-level living in the highly sought-after neighborhood of Hamlyn Terrace, this spectacular Beechwood home has been meticulously designed and finished for relaxed family living and lavish year-round entertaining.
Completed in 2020 and finished to the highest standards throughout, the modern interior is bathed in natural light, creating a seamless flow from one living space to another, culminating in an ultimate outdoor oasis. The impressive covered outdoor entertaining area overlooks beautifully landscaped gardens and a lush, level yard, perfect for children and pets to enjoy year-round.
Nestled in a sought-after enclave surrounded by quality homes, it offers both elegance and convenience. Featuring:
- Immaculate near new Beechwood home set on an ultra-low maintenance 523sqm level block
- Gourmet kitchen with a deluxe 900mm natural gas cooking, filtered water to sink, fridge plumbing and double door walk-in pantry
- Expansive open plan living and dining area leading out to the perfect outdoor entertaining area.
- The second living is a private media room adorned with stylish plantation shutters.
- Luxurious main bathroom featuring freestanding oval deep bath
- A laundry to love with finishes to impress the most fastidious buyer.
- Serene master bedroom complete with a generous walk-in robe and ensuite
- Three great sized bedrooms, each carpeted and equipped with built-in wardrobes.
- Double automatic garage currently converted for garaging and home office with glass sliding door, and efficient zoned ducted air conditioning
- Captivating, covered entertainment area enveloped by lush tropical gardens, ensuring utmost privacy, included with TV input, ceiling fans, and the perfect play area for the children or pets to play.
Extras: Plantation shutters throughout, oversized stacker doors opening the entire internal living to the outdoor living, Astro turf in children's play area, Stunning tropical gardens framing the entire back yard.
Land rates: $1,446.23 PA
Water rates: $994.02 PA
Situated near top-rated schools, and convenient shopping options, this stunning residence offers an exceptional lifestyle. You'll find yourself just a short drive from Warnies Cafe, the vibrant shopping precinct at Wadalba Shopping Village, and the picturesque Tuggerah Lakes. This home embodies a blend of sophisticated living and practical convenience, providing a tranquil haven for those seeking the ultimate in modern comfort and style. Don't miss your opportunity to secure this incredible home, contact Susan Svenson on 0408 764 030.
Beds: 4
Baths: 2
Car Park: 2
$1,010,000
1 Lavinia Street, Forresters Beach
Extraordinary opportunity to buy a beach side lifestyle location just meters from beautiful Spoon Bay at Forresters Beach. Live or use as a holiday home. The size of this home presents a number of exciting possibilities. Homes rarely come to market in this special location.
Quality main kitchen with walk in pantry, ocean views from the front balcony, living area and main bedroom. Built in wardrobes, storage and an exceptionally large double garage with workshop area and room for caravan/boat parking. Easy care yard with coastal native plantings. Ocean breezes keep this home cool during summer and there is beautiful north facing outdoor living to enjoy the sunshine.
Rates: $3230.52 p/a
Water: $994.02 p/a
This property is 5 mins to Terrigal, Wamberal, great restaurants, shopping, and coastal living. If you wait, you will miss out contact Susan on 0408 764 030 to book your private inspection.
Beds: 5
Baths: 2
Car Park: 2
Sold
79A Old Gosford Road, Wamberal
Auction Location: On-Site
Situated in one of Wamberal's premier streets, this sophisticated, single level home offers low maintenance living just moments to the best amenities Wamberal has to offer. Light-filled, open plan living featuring a designer kitchen opens onto a beautiful landscaped outdoor entertaining area and backyard. With high-quality inclusions and finishes throughout, this immaculately presented, easy-care home will appeal to downsizers, retirees, couples and small families alike.
Features include:
- Torrens-Title, Freestanding house
- Three generous bedrooms
- Stunning bathroom with double shower, wall hung dual vanity, freestanding bath
- Sophisticated, designer kitchen with breakfast bar, gas cooking and quality stainless steel appliances
- Spacious, open plan kitchen, lounge and dining with sliding door to paved outdoor entertaining area
- Internal laundry
- Ducted air-conditioning
- Instant gas hot water
- Plantation shutters
- LED lighting
- Grassed yard for kids & pets, fully fenced with garden shed
- Remote single lock up garage with internal access, off street parking for a second vehicle
Conveniently located in a safe, family friendly neighbourhood. An easy stroll to Wamberal Beach, Breaker's Country Club, bowls and golf club, as well as cafes, medical services and chemist. With bus stops in the street, Old Gosford Road is in the catchment area for Erina Heights Primary and Terrigal High School, with Erina Fair shopping Centre, Terrigal Beach and a selection of private schools all within a 5-10 min drive (Approx.). The convenient, beachside lifestyle Wamberal offers is second to none.
For more information, contact Josh Svenson on 0431 715 509.
Beds: 3
Baths: 1
Car Park: 1
$1,100,000
2/34 George Street, East Gosford
Positioned in a boutique complex of three in the desirable Caroline Bay enclave, this beautifully presented townhouse on George Street, East Gosford, is the ideal choice for professional couples, retirees, or anyone seeking a low-maintenance lifestyle.
Freshly painted & enjoying a sundrenched aspect, the spacious home boasts:
- Three generous double bedrooms, two featuring ensuites
- Air-conditioned, light filled living that seamlessly extends to an elevated timber deck
- A contemporary kitchen with a walk-in pantry, gas cooktop, dishwasher, and stone benchtops
- A well-appointed main bathroom with a relaxing tub
- Double lock-up garage with an automatic door
- Built-in robes, LED lighting, and NBN connectivity
Council Rates: $1192 approx.
Water/Sewer: $1063 approx.
Whether you prefer to entertain in the private fenced courtyard or on the upstairs deck, you'll appreciate the district views while dining alfresco.
The Caroline Bay area is known for its serene atmosphere and close proximity to essential amenities. Spend your weekends exploring nearby parks, Brisbane Water or enjoying the vibrant local dining scene. The townhouse's prime location is only an 3 minute walk to the local Shopping Village public & private schools, Regional Art Galley & Japanese Gardens
For more information or to schedule a viewing, contact Scott Hunter at 0415 632 856.
Beds: 3
Baths: 3
Car Park: 2
$905,000
29 James Sea Drive, Green Point
It's time to get excited! This place certainly ticks all the boxes.
Firstly, the location is brilliant, perfectly positioned in a highly sought-after position within easy walking distance to a variety of local schools, shops, transport, restaurants, cafés and other amenities.
Secondly, this light, bright and immaculately presented single level home has been lovingly cared for and features a large light filled living domain, spacious robed bedrooms, a well-appointed kitchen and a huge outdoor entertaining area overlooking the landscaped gardens and level rear yard perfect for year-round entertaining. Set on 650sqm of prime north to rear facing land within a stone's throw to all the area's leading amenities this amazing property is a must to inspect.
Features of the property include:
- 3 generously sized bedrooms in total, all bedrooms equipped with built in wardrobes.
- Spacious master suite with walk in robe and two-way bathroom.
- Choice of formal and casual living areas to choose from.
- Well-appointed kitchen with natural gas cooktop and breakfast bar.
- Huge covered outdoor entertaining area with a wide-open outlook and perfect north to rear sun-drenched aspect perfect for year-round entertaining.
- 650sqm block with landscaped gardens and great sized level yard perfect for the kids and pets to play all year round.
- Double lock up garage with remote and drive through access.
- Extras include: Reverse cycle air conditioning, freshly painted throughout, natural gas heating outlets, garden shed, internal laundry, and much more.
Opportunities to purchase a single level home like this one in this location certainly don't come along often so for more information or to arrange your inspection call Jason Easton today on 0422 966 508.
Beds: 3
Baths: 1
Car Park: 2
$1,025,000
32 Digby Road, Springfield
Occupying an elevated position opposite serene bushland, this beautifully presented home is a perfect fit for families, first-time home buyers, or savvy investors. Located in the highly sought-after Springfield suburb, the property effortlessly combines comfort, convenience, and style.
Boasting a desirable north-facing aspect that bathes the interiors in natural light, this residence is designed for easy living and features:
- Three bedrooms, all with built-in wardrobes and ceiling fans
- Renovated kitchen with ample storage, breakfast bar, gas cooktop and dishwasher
- Combined kitchen and family room
- Spacious lounge room with reverse cycle air-conditioning
- Three-way bathroom with tub and separate w/c
- Single garage with internal access plus ample off-street parking
- Internal laundry
Council Rates: $1642 approx.
Water/Sewer: $1147 approx.
Flowing from the living area is the huge timber semi-covered entertaining deck overlooking the fully fenced and private backyard, an ideal space for kids and pets to play.
The popular, central location is close to a mixture of private & public schools, parkland & sporting fields, Erina Fair, Rumbulara Bush Reserve & a easy 10 minute drive to local beaches.
Please call Scott Hunter on 0415 632 856 for further details.
Beds: 3
Baths: 1
Car Park: 1
$938,000
























