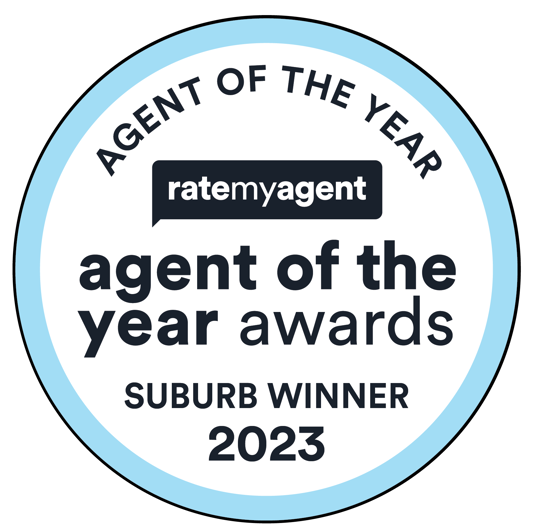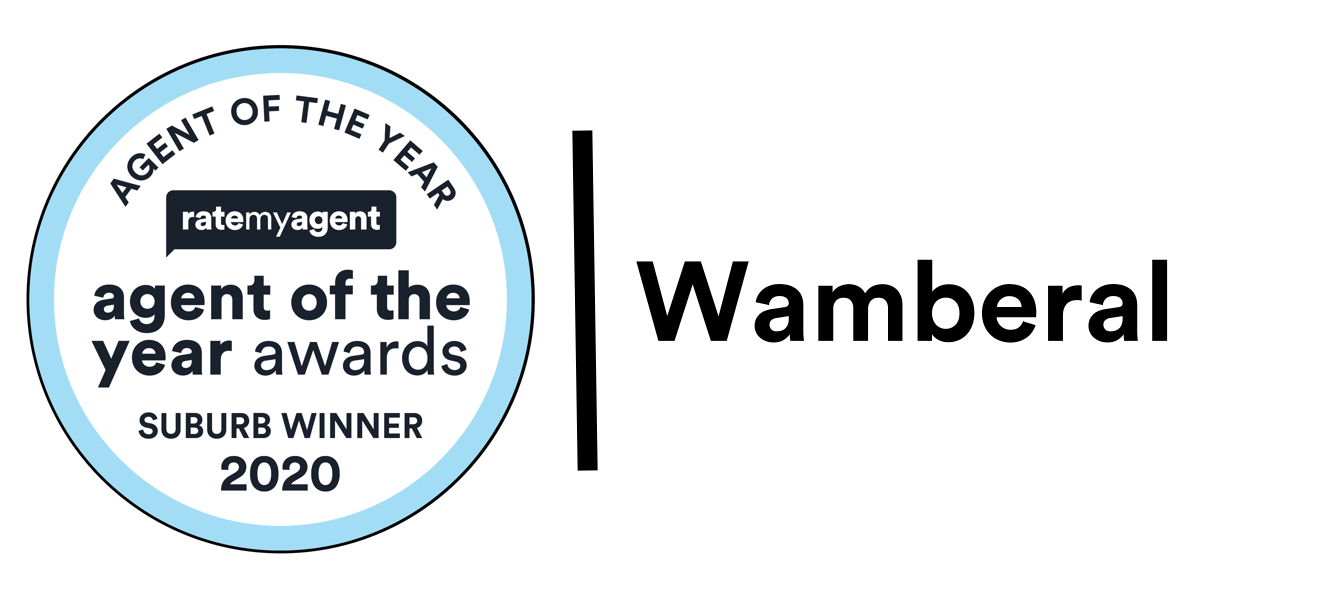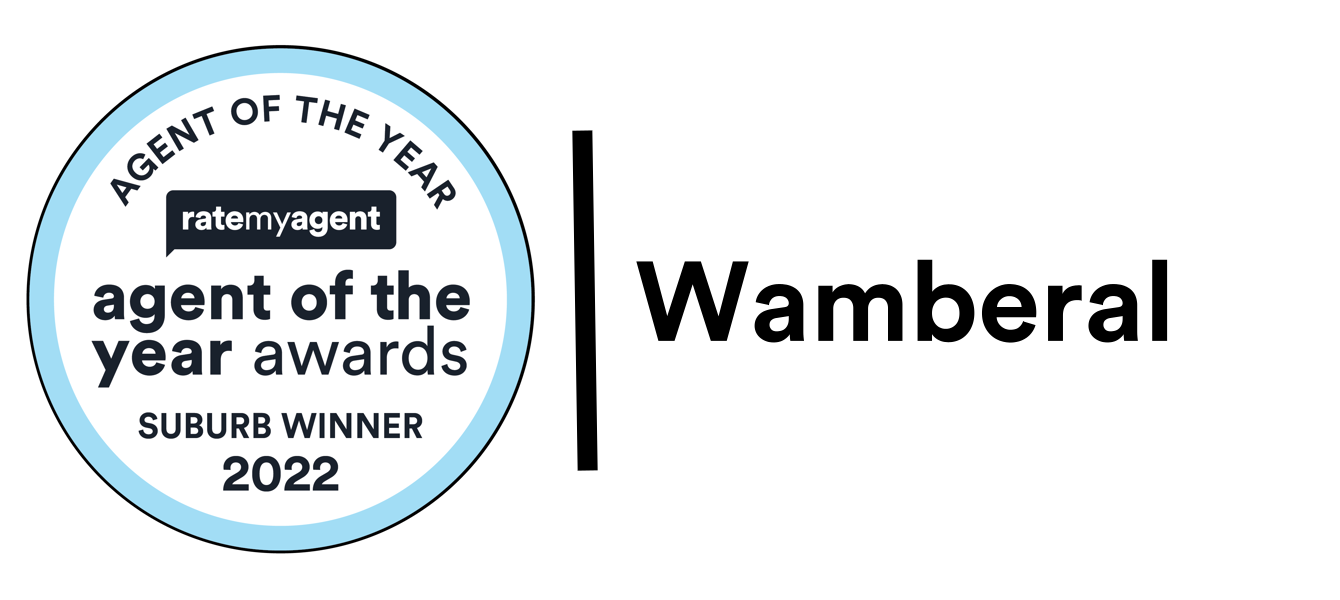288 The Entrance Road, Erina
Privately nestled behind a boundary wall with automatic entry gates, this park-like 2,250m2 lot offers space, privacy, and convenience. Architect designed and built in 2019, the ultra-modern family home showcases single level, open plan living complemented by high ceilings and stunning feature windows which bathe the home in natural light. Boasting four double-sized bedrooms plus separate self-contained accommodation, this remarkable property will accommodate families of all shapes and sizes. Located within a short walk to the Central Coast Grammar School and pre-school, if you're looking for the privacy and space of acreage living without the accompanied maintenance, you will not find better than this.
Featuring:
- Four large bedrooms, all with built in wardrobes and ceiling fans
- Luxurious master bedroom with walk in wardrobe and sophisticated ensuite bathroom
- Open plan kitchen, lounge and dining room with sliding doors merging the indoor living with covered outdoor entertaining and football field sized, flat grassed yard
- Second living area or cinema room
- Spacious main bathroom with freestanding bath, frameless shower
- Designer kitchen with Caesarstone benches, breakfast bar, gas cooking, soft close drawers, and butler's pantry
- Remote double lock up garage with internal access and polyurethane floor
- Detached garage and/or self-contained accommodation with kitchenette, 5th bedroom and bathroom
- Huge backyard, fully usable with plenty of space for kids and pets to play safely and a private bush background
- Fire pit
- Circular driveway with electric gate entry, stylish established gardens and secure off-street parking for dozens of vehicles
- Instant Gas hot water, NBN, Solar to grid
Conveniently positioned within a short walk to Erina Fair Shopping Centre, the Central Coast Grammar School, pre-schools, gyms, and cafes. With public transport close by and Erina Creek Golf Course across the road. Situated under 10 minutes' drive to Terrigal and Wamberal Beaches and a similar distance to Gosford Train Station. Just over one hour from Sydney, this property provides acreage-style living in the centre of town. For more information or to arrange your inspection, contact Susan Svenson on 0408 764 030.
Beds: 5
Baths: 3
Car Park: 4
For Sale - Contact Agent
134 Manns Road, Narara
Set on an expansive 1-acre parcel of R2 zoned, mostly flat, and useable land, 134 Manns Road in Narara offers a lifestyle of unrivalled serenity and sophistication. Surrounded by immaculately manicured gardens, this exquisite homestead presents a perfect blend of elegance and tranquillity. The lush landscape, combined with the peaceful ambiance, creates a haven for those seeking privacy while still being connected to all the essential amenities just minutes away.
Step inside the single-storey home and be welcomed by a warm, inviting atmosphere. The residence is thoughtfully designed with families in mind, offering four generously sized bedrooms, all with built-in robes. The luxurious master suite stands out with its spacious walk-in robe and private en suite, providing a personal retreat within the home. The open-plan living, kitchen, and dining area is the heart of the property, complete with a cozy fireplace, air conditioning, and easy access to the magnificent outdoor entertaining space-an ideal setting for hosting intimate gatherings or relaxing in comfort.
The outdoor area is truly the highlight of the home, featuring a lavish cabana that boasts an outdoor ceiling fan, built-in barbecue, and stunning views of the lush, landscaped backyard. Whether you're entertaining guests or enjoying quiet moments with loved ones, this outdoor sanctuary is designed for both relaxation and indulgence. Despite the secluded, naturistic surroundings, you're only five minutes from local public and private schools, shops, medical facilities, and public transport options. The M1 motorway is also just a 10-minute drive, making this location perfect for those who desire luxury living with the convenience of easy commuting.
Features Include:
- Four spacious bedrooms, all fitted with built-in robes and ceiling fans.
- Oversized Master Bedroom with a walk-in robe and en-suite.
- Immaculate main bathroom with a bathtub, shower and toilet.
- Massive four car garage plus an additional shed and storage area.
- The kitchen has been meticulously crafted with stone bench tops, quality appliances and an abundance of bench and cupboard space plus a servery from the kitchen to the outdoors– ideal for families that love to entertain.
- The open plan living and dining area flows effortlessly through the timber bifold doors out to the magnificent entertaining area.
Council Rates: $540.60 p/q
Water Rates: $286.69 p/q
For more information on this beautiful property, please contact Eden. We look forward to meeting you.
Beds: 4
Baths: 2
Car Park: 3
Price on request
59 Holcombe Avenue, Narara
Positioned in a peaceful cul-de-sac with a sun-drenched northern aspect, this spacious family home offers the perfect blend of comfort and convenience for growing families.
Freshly painted and designed for low-maintenance living, this residence boasts:
- Five bedrooms, including the master with walk-in robe, ensuite, and bay window
- Four additional bedrooms, 3 with built-ins and ceiling fans
- Generous formal lounge, ideal as a media or relaxation room
- Open-plan kitchen, dining, and family room for effortless entertaining
- Well-equipped kitchen featuring a breakfast bar, new cooktop and oven, dishwasher, and
walk-in pantry
- Recently renovated main bathroom with walk-in shower
- Updated laundry with a convenient third toilet
- Large home office situated at the front of the property
- Double lock-up garage with automatic doors and mezzanine storage
- Landscaped gardens with established fruit trees for added charm
- Extra features include new carpet, ducted air conditioning, a 13KW solar system, ducted vacuum, natural gas hot water and cooking, a water tank, and NBN (FTP) connectivity
The private, covered outdoor entertaining area extends from the family room, ideal for alfresco dining with family and friends.
Located in a highly desirable part of Narara, this home is within walking distance of public transport options (bus and train) and offers easy access to local and private schools, Gosford CBD, the waterfront, hospitals, the M1 motorway for commuting, and an array of stunning beaches, bushwalks, and waterways.
For more information or to book an inspection, contact Scott Hunter on 0415 632 856.
Beds: 5
Baths: 2
Car Park: 2
Under Offer
23 Chittaway Road, Ourimbah
Nestled on a sun-drenched, 2.8-acre parcel, this stunning property perfectly balances the tranquillity of country living with the convenience of suburban life. This beautifully designed, master built single-level homestead offers an ideal environment for effortless family living, presented in immaculate condition and ready for you to make it your own.
Step outside to find an impressive expanse of land, bordered by picturesque bush and a separate 9.8x7.6m2 shed / triple garage. With plenty of space to add in a sparkling pool, vibrant gardens, or even a second dwelling.
Features include:
• Spacious 2.8-Acre Allotment: Enjoy the luxury of space in a prime location within this highly sought-after suburb.
• Light-Filled Homestead: The inviting single-level design offers a harmonious blend of bright, airy interiors and picturesque semi-rural views across lush green grounds.
• Contemporary Interiors: Experience a fresh color palette complemented by warm timber accents, with multiple living and entertaining spaces to suit your lifestyle.
• Gourmet Kitchen featuring generous bench and cupboard space, a large butlers pantry, integrated breakfast bar, dishwasher, seamlessly connecting to the main lounge and dining areas and outdoor entertaining space.
• Versatile Second Living Area: A huge family room that opens to a covered patio, perfect for gatherings or enjoying quiet moments, overlooks a charming courtyard and expansive backyard.
• Luxurious Master Suite: Enjoy the comfort of a spacious master bedroom complete with an en-suite bathroom and built-in robes.
• Three Additional Bedrooms: Each thoughtfully designed with built-in robes and unique outlooks to enhance their individual charm.
• Family-Friendly Main Bathroom: A cleverly designed three-way bathroom that caters to busy family life.
• Triple-Car Garage: Ample space for vehicles, plus extra storage or workshop options for your hobbies and off-street parking on concrete driveway for multiple vehicles
• Move-In Ready: This home is perfect as-is, with exciting potential for future updates to further increase its value in this desirable locale.
Approximately 69 min drive from Sydney, this stunning acreage is conveniently located a short walk to Newcastle University (Ourimbah Campus), multiple sporting grounds, playground, Ourimbah train station, medical centre, shops and more. With a selection of stunning beaches, scenic bushwalks, and waterways, all within a short drive away.
The property is just over 20 minutes away from the vibrant lifestyle hubs of Terrigal Beach and The Entrance as well as the shopping destinations of Tuggerah Westfield and Erina Fair. For more information or to arrange an inspection, contact Josh Svenson on 0431 715 509 today.
Beds: 4
Baths: 2
Car Park: 3
Price on request
1/506 Pacific Highway, Wyoming
Discover your perfect home in this beautifully updated townhouse, ideally situated for convenience and comfort. This spacious residence features three good-sized bedrooms, including a main bedroom with en-suite access to the bathroom. The heart of the home boasts a bright and airy living and dining area, seamlessly connected to a well-appointed kitchen. With sliding door access from the kitchen and dining, enjoy entertaining or relaxing in the fresh air all year round.
Upstairs, you'll find three cozy bedrooms, all equipped with built-in wardrobes for ample storage. The main bedroom also features a ceiling fan and a north-facing balcony, ideal for soaking up the sun with a morning coffee. Newly painted throughout with stylish new blinds and tinted windows for added privacy, this home is ready for you to move in and make it your own.
Additionally, this townhouse offers two car spaces for your convenience. Don't miss this fantastic opportunity to secure a comfortable and stylish townhouse in an extremely convenient locale!
Key Features:
• 3 spacious bedrooms with built-in wardrobes
• 1 bathroom with en-suite access from the main bedroom
• Downstairs living, dining, and newly renovated kitchen with stone benchtops
• Sliding door access to a private courtyard
• Main bedroom with ceiling fan and north-facing deck
• Single garage with remote door and internal access, plus laundry
• Additional car space for a second vehicle
• Newly painted throughout with new blinds
• Tinted windows for enhanced privacy
• Convenient location close to shops and amenities
This property is conveniently located within 5 minutes to local schools, shops, amenities and medical facilities and within 10 minutes to the M1 Motorway. For more information please contact Eden.
Beds: 3
Baths: 1
Car Park: 2
Price on request
10 Margherita Avenue, Bateau Bay
Behind a sleek, ultra-modern façade, this spacious family home showcases the perfect layout for modern family living. With spacious, open plan living opening out to a covered entertaining deck, fenced yard and sparkling inground pool. With established gardens providing privacy, the high set position also captures all day-sunshine and a lovely outlook. Conveniently located in a family friendly neighbourhood with transport, shops and beaches nearby.
Features include:
- Designer kitchen with stone benches, breakfast bar, quality appliances and servery window.
- Open plan living overlooking the amazing yard and pool with sliding doors opening onto a covered entertaining deck
- Four large bedrooms upstairs all with built in robes, master with walk in wardrobe
- Upstairs living room with balcony and lovely outlook
- Beautifully renovated bathroom with frameless shower, freestanding bath and double basin vanity
- Double garage with internal access converted into 5th bedroom/rumpus room with air conditioning, wardrobe, separate access
- Sparkling inground concrete pool with glass fencing and feature wall, covered seating
- Fully fenced, level backyard with landscaped gardens
- LED lighting throughout
- Air conditioning via 5x Split system units.
- Internal laundry
- Off street parking for multiple cars
- North facing 601m2 lot.
Occupying a convenient location within a short walk to Bay Village Shops, a selection of schools, parks and transport. Situated approximately 5 minutes to beautiful beaches and mingara leisure centre, 16 min to Train station, 17min to Westfield Tuggerah and freeway access. Just over one hour from Sydney, this stunning family home is even better in person. For more information or to arrange an inspection, contact Josh on 0431 715 509.
Beds: 5
Baths: 2
Car Park: 2
Under Offer
Showing 6 of 245 Listings
























